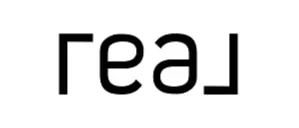$309,900
$309,900
For more information regarding the value of a property, please contact us for a free consultation.
110 Edgewater CT Hatch, NM 87937
3 Beds
2 Baths
1,868 SqFt
Key Details
Sold Price $309,900
Property Type Single Family Home
Sub Type Single Family Residence
Listing Status Sold
Purchase Type For Sale
Square Footage 1,868 sqft
Price per Sqft $165
Subdivision Peaceful Valley Estates
MLS Listing ID 2302424
Sold Date 09/02/24
Style Ranch
Bedrooms 3
Full Baths 2
Originating Board lascruces
Year Built 2023
Lot Size 1.690 Acres
Acres 1.69
Lot Dimensions 1.51 to 2 AC
Property Sub-Type Single Family Residence
Property Description
Just Listed! This new construction located in a cul-de-sac is a must see! Single- story open floor plan home is situated in Peaceful Valley Estates in Hatch, NM. Home offers 1,868 sq feet of living space, three bedrooms, 2 full baths and a 3 car garage. The open concept living area is perfect for entertaining with an adjoining kitchen and dining room. The kitchen features lovely kitchen cabinets with gorgeous countertops, and a walk-in pantry. The main master bedroom offers dual vanity sinks and a large walk-in closet. Appliances included in the sale are a range, refrigerator, built in microwave, and dishwasher. Energy Star and EPA Indoor Air Plus ratings, gives you great energy efficiency and superior indoor air quality. The 2x6 construction, a spray foam insulated attic, energy star windows, a tankless water heater, & air filtration system. You will absolutely love this well built, healthy, & comfortable home! Great rural financing options available. Call us today for a showing.
Location
State NM
County Dona Ana
Rooms
Kitchen Built-in Dishwasher, Garbage Disposal, Gas Range, Granite Counters, Island, Microwave Oven, Pantry, Refrigerator, Tile Floor
Interior
Interior Features Garage Door Opener(s), Open Floor Plan
Heating Forced Air
Cooling Refrigerated Central
Fireplace Y
Laundry Utility Room
Exterior
Garage Spaces 3.0
Utilities Available El Paso Electric, Propane
Roof Type Pitched,Shingle
Building
Foundation Slab
Sewer Septic Tank
Water City
Level or Stories One
Structure Type Frame,Stucco
Read Less
Want to know what your home might be worth? Contact us for a FREE valuation!

Our team is ready to help you sell your home for the highest possible price ASAP
©2025 The Las Cruces Association of REALTORS®, Inc. All rights reserved.





