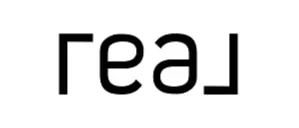$510,000
$510,000
For more information regarding the value of a property, please contact us for a free consultation.
104 Lantern AVE Elephant Butte, NM 87935
4 Beds
3 Baths
3,500 SqFt
Key Details
Sold Price $510,000
Property Type Single Family Home
Sub Type Single Family Residence
Listing Status Sold
Purchase Type For Sale
Square Footage 3,500 sqft
Price per Sqft $145
Subdivision Elephant Butte Estates
MLS Listing ID 2201089
Sold Date 09/01/24
Style Contemporary
Bedrooms 4
Full Baths 3
Originating Board lascruces
Year Built 1995
Lot Size 0.950 Acres
Acres 0.95
Lot Dimensions .76 to 1 AC
Property Sub-Type Single Family Residence
Property Description
This beautiful lake property sits on almost one acre. It has so much to offer in this two story floorplan. Upstairs you will enjoy an open floor plan living room, kitchen, dining room all overlooking the deck and magnificent views of the lake. There are also two bedrooms and a bathroom along with the main bedroom and bathroom suite. The hardwood floors throughout the home are stunning. Brand spanking New Refrigerated Air split unit. Downstairs you will enjoy a guest bedroom and bathroom adjacent to the garage and a large fully decked out bar and entertaining area. Be sure to look up at the ceiling for a special treat. The garage is heated and cooled including a full RV bay. Outside there's room to grow with an abundance of carport space and 2 outdoor firepit entertaining areas. The upstairs deck is accessible from the yard and includes a spa. The views are wonderful all day long with the sunrise in the morning to the sunset colors lighting up the San Andres Mountains.
Location
State NM
County Sierra
Rooms
Kitchen Gas Cooktop, Island, Refrigerator, Wood Cabinets, Wood Floors
Interior
Interior Features Garage Door Opener(s), Open Floor Plan
Heating Forced Air
Cooling Refrigerated Central
Fireplace Y
Laundry In Hall, Utility Room
Exterior
Exterior Feature Balcony, RV Access, RV Garage
Garage Spaces 3.0
Fence Chain Link
Pool Hot Tub
Utilities Available City Gas
Roof Type Pitched,Shingle
Building
Foundation Slab
Sewer City Sewer
Water Community Water
Level or Stories Two
Structure Type Frame,Stucco
Read Less
Want to know what your home might be worth? Contact us for a FREE valuation!

Our team is ready to help you sell your home for the highest possible price ASAP
©2025 The Las Cruces Association of REALTORS®, Inc. All rights reserved.





